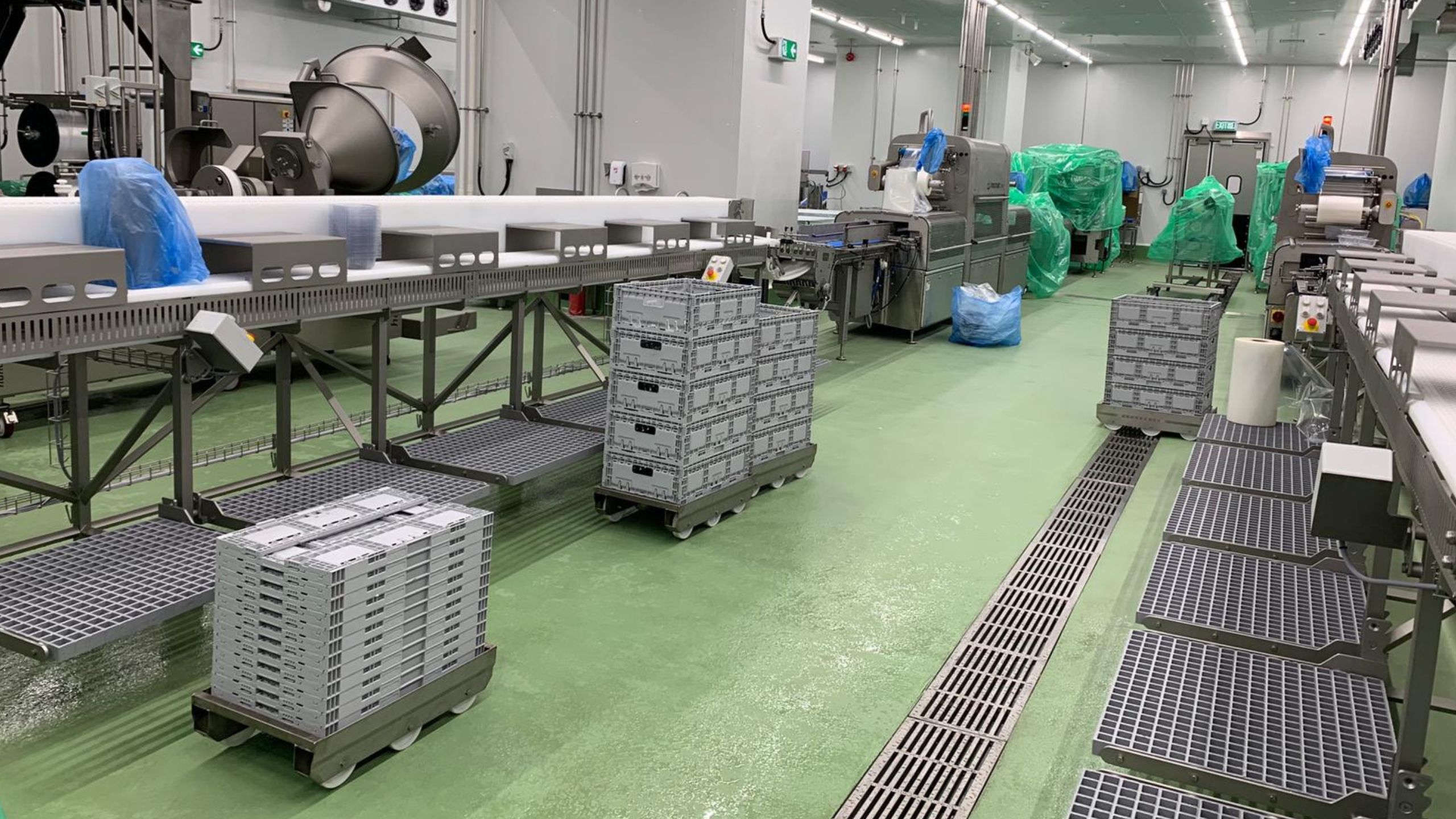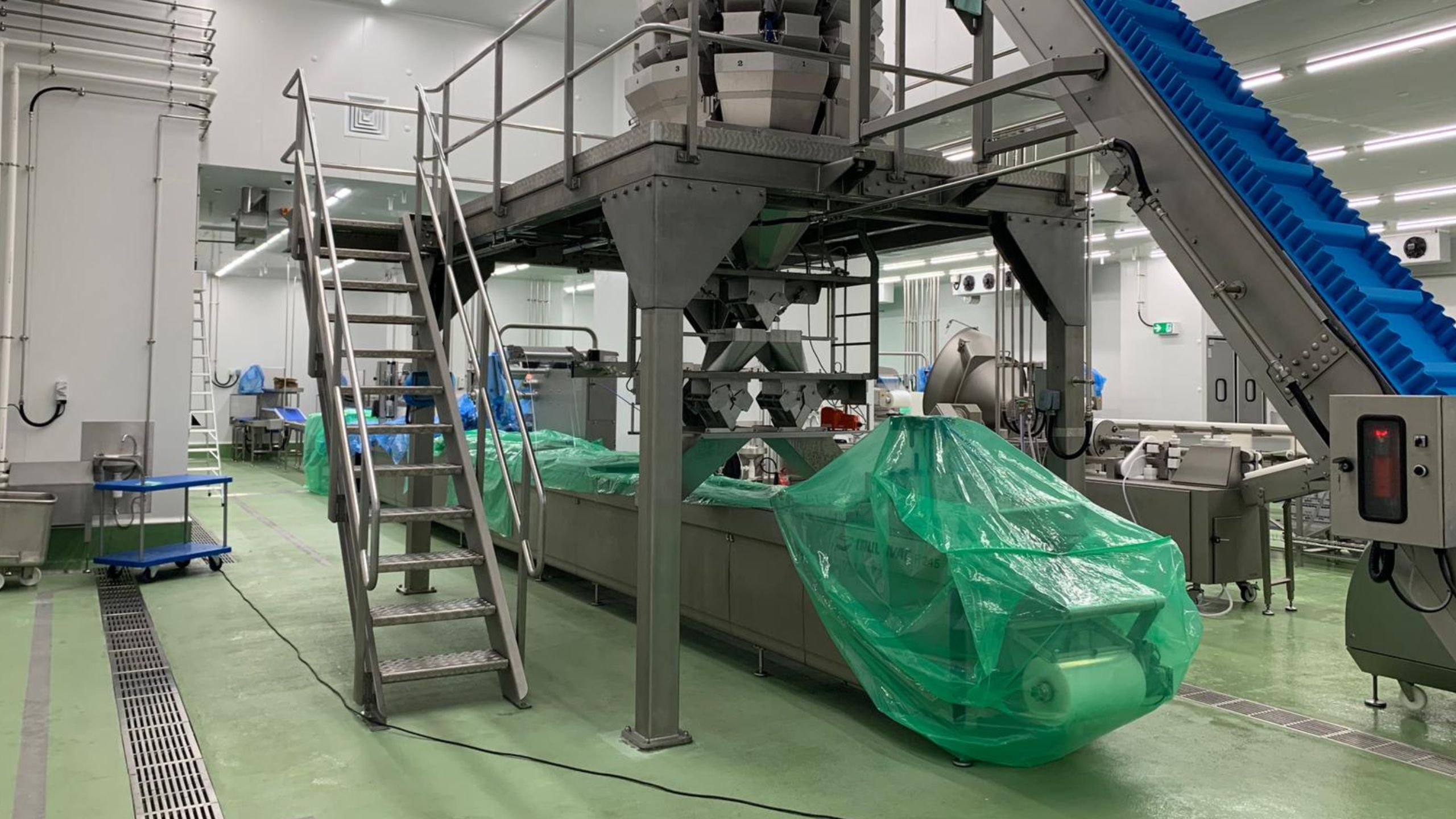Alterations &
Additions Works
Wing Shing
Kwai Chung
Site Area:
220,000 ft2
Feature:
Automated High Density Public Storage Centre

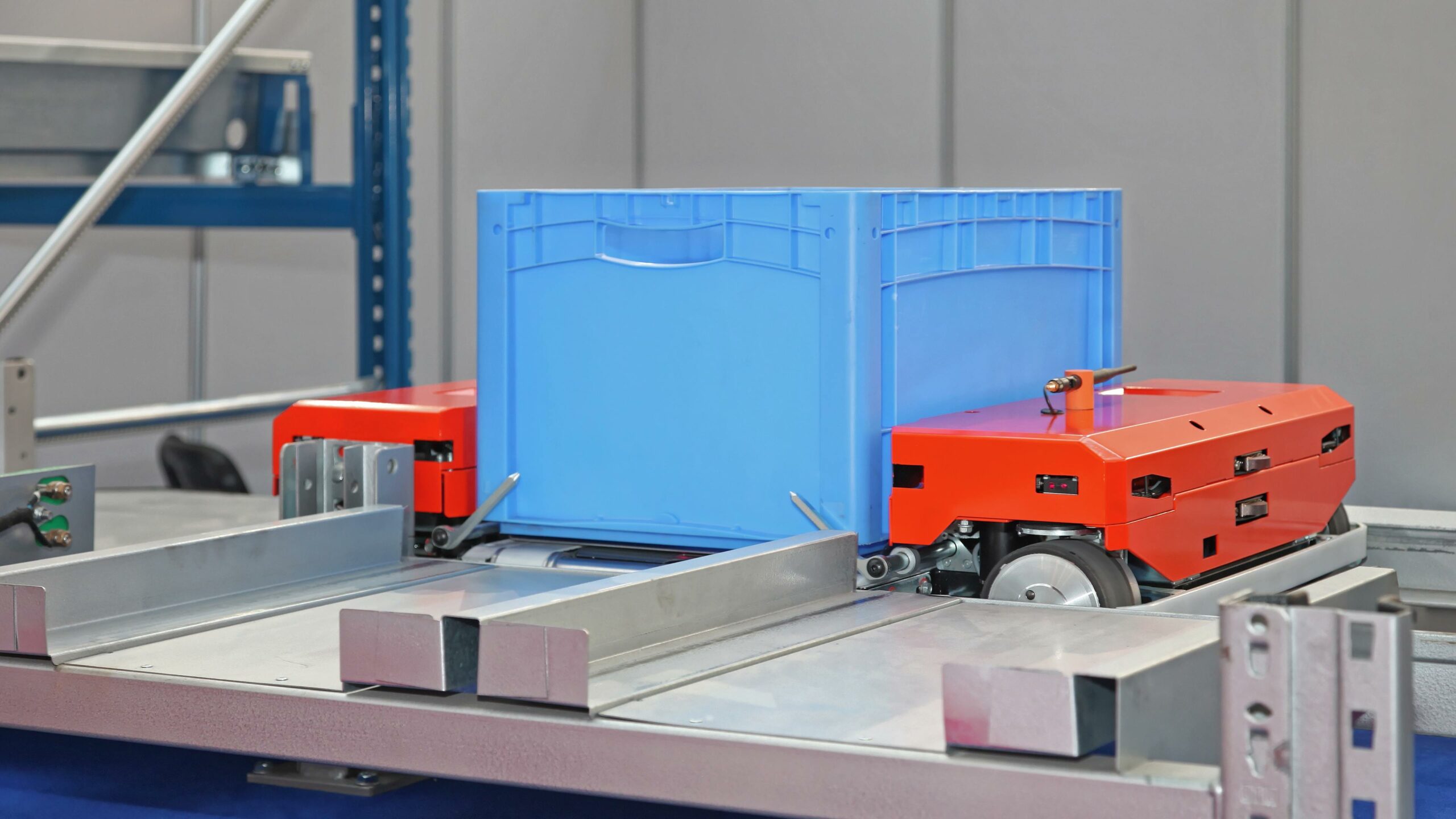


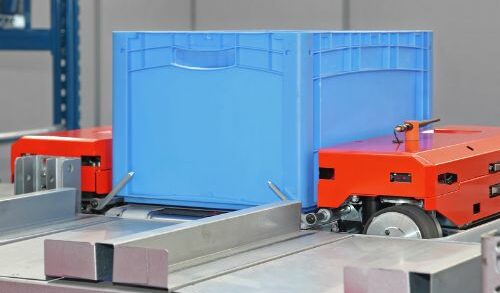
- Fully automated for chill and frozen multi temperature cold storage facility
- Dynamically controlled chillers and fans setting
- Real-time monitoring & automatic adjustments to match warehouse cooling needs



Asia Logistics Hub
SF Centre
Tsing Yi
Site Area:
8,100 ft2 (New Cold Storage)
14,000 ft2 (Dry-Secco area and office)
Feature:
E&M Work
Builders Work
Refrigeration System
Cold Room Construction
Freezer Room (-20°C)
Chilled Room (0-4°C)
Inspection Room
- Design and conversion of 23,000 ft2 warehouse which contain -20 °C, 0-4°C, 7°C cold storage in SF Centre within 6 months
- Concurrent process of design, government approval, manufacturing plant setting up, minor work, and licensing application of cold storage and food processing room



ATL Logistic Centre
Container Terminal
Kwai Chung
Site Area:
26,000 ft2 (New Cold Storage)
16,000ft2 (Demolition Works for Existing Cold Storage)
Feature:
E&M Work
Builders Work
Refrigeration System
Cold Room Construction
BMS System
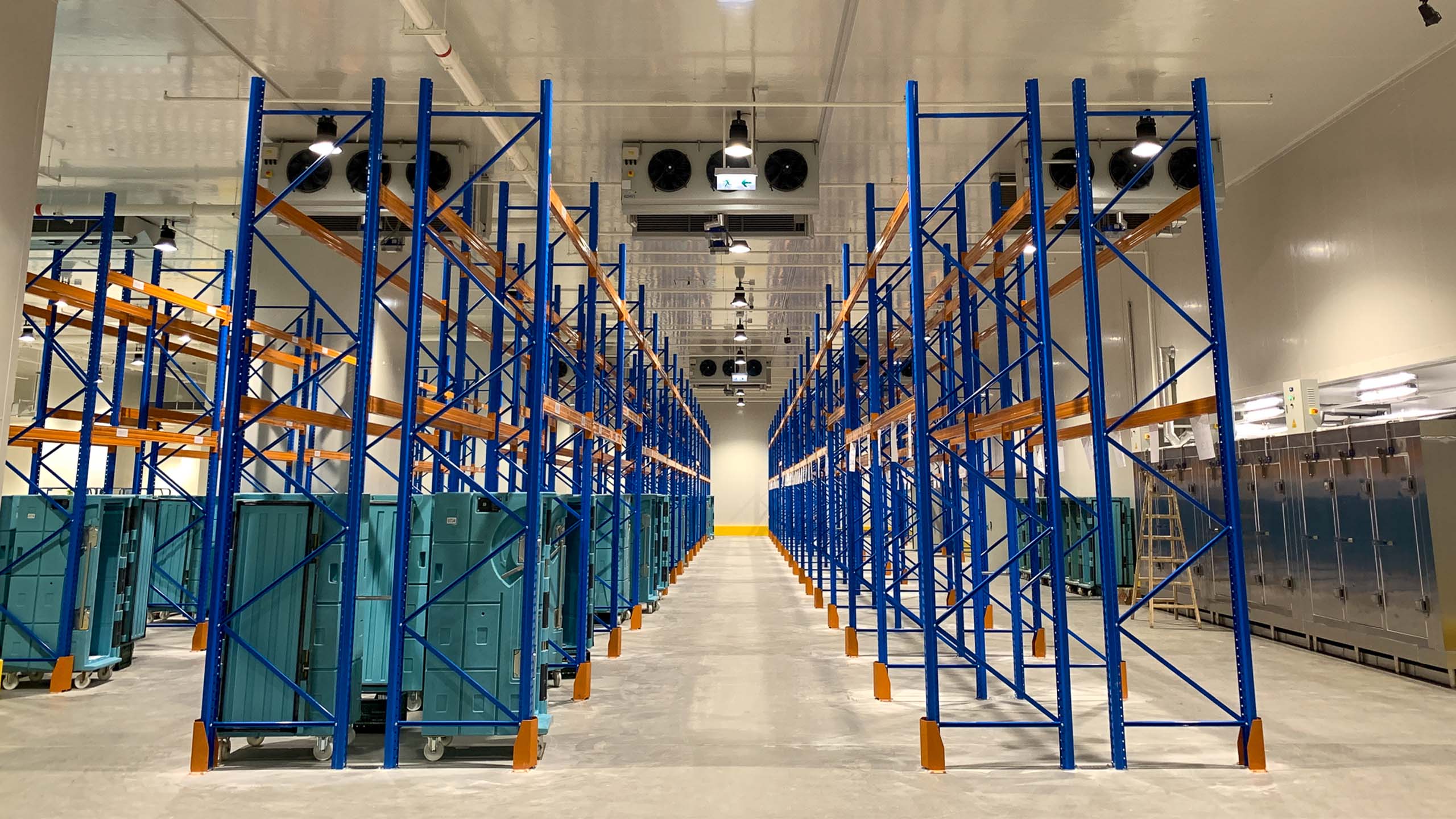
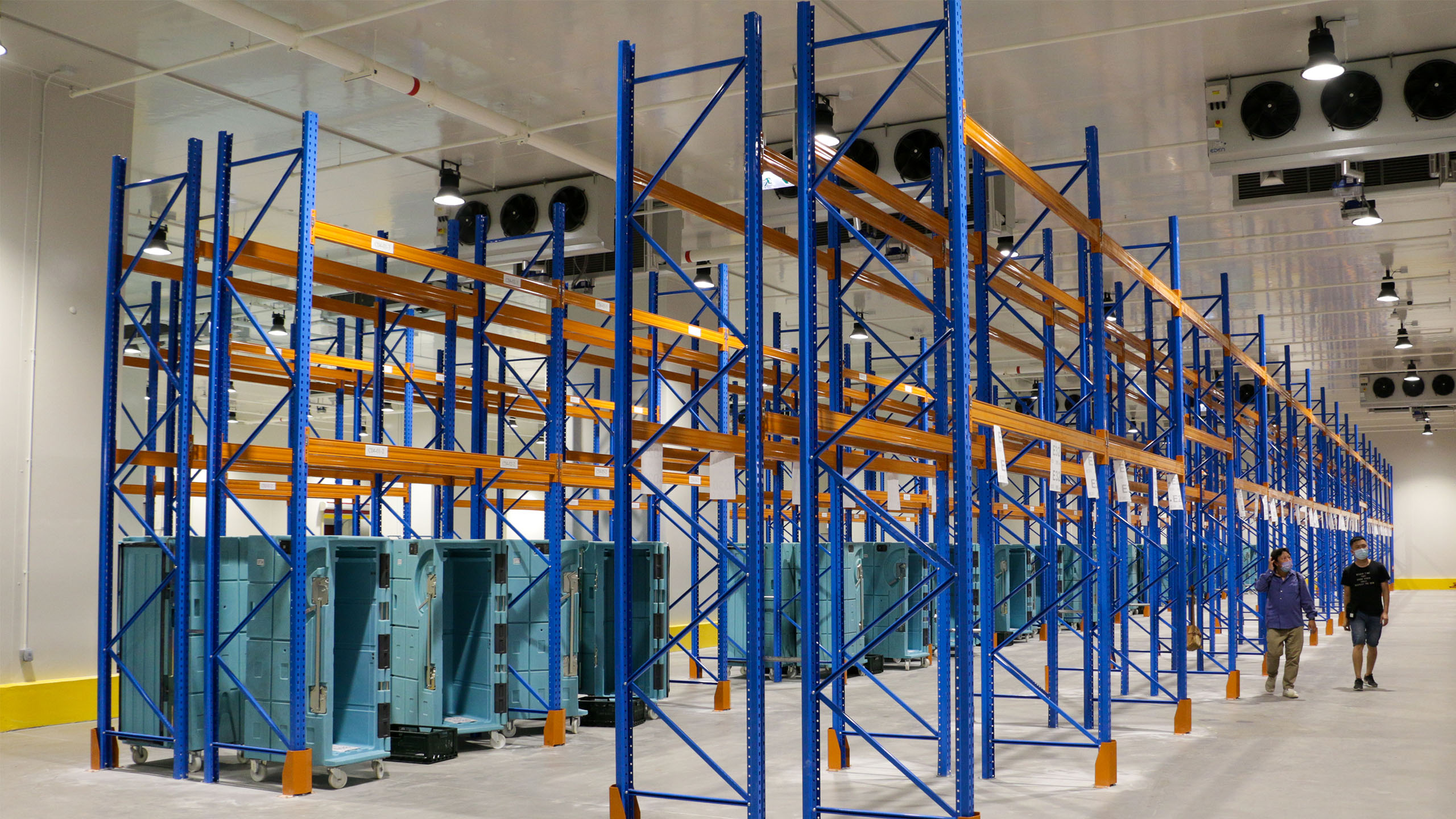
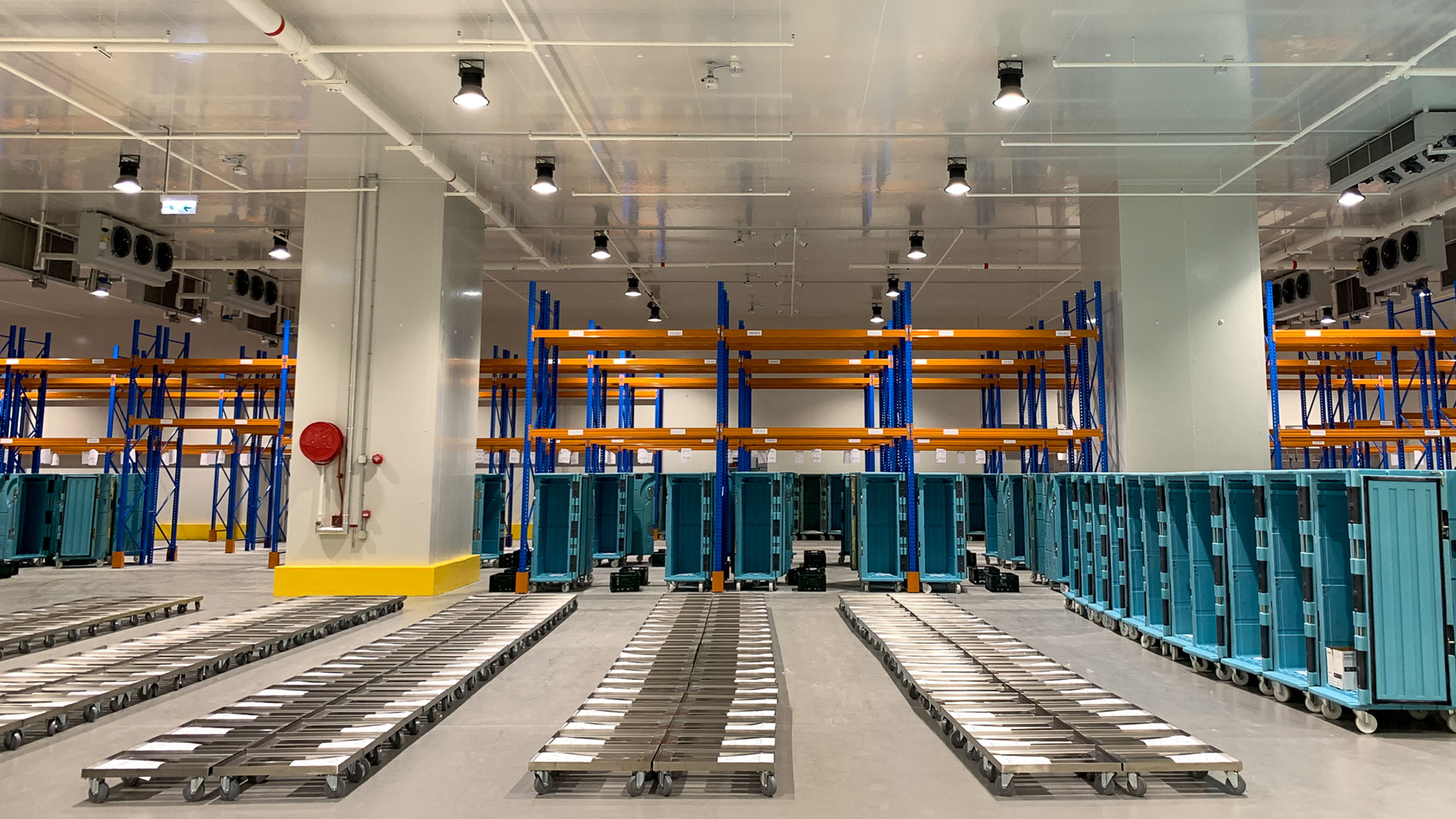
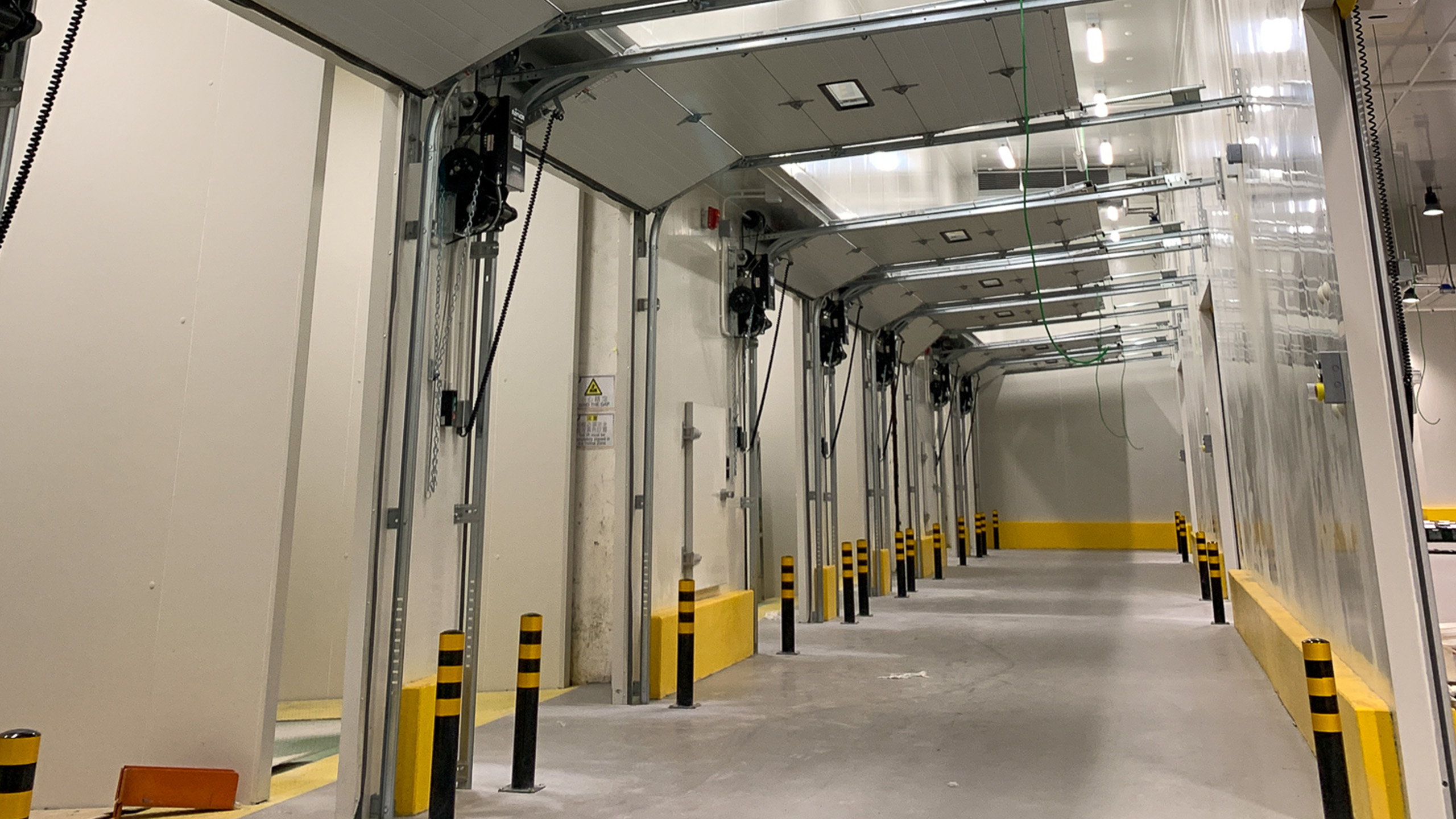
- Design and conversion of 26,000 ft2 warehouse which contain 0-4°C , cold storage in ATL within 6 months
- 16,000 ft2 for demolition works for existing cold storage
- Concurrent process of design, government approval, manufacturing plant setting up, minor work, and licensing application of cold storage and food processing room
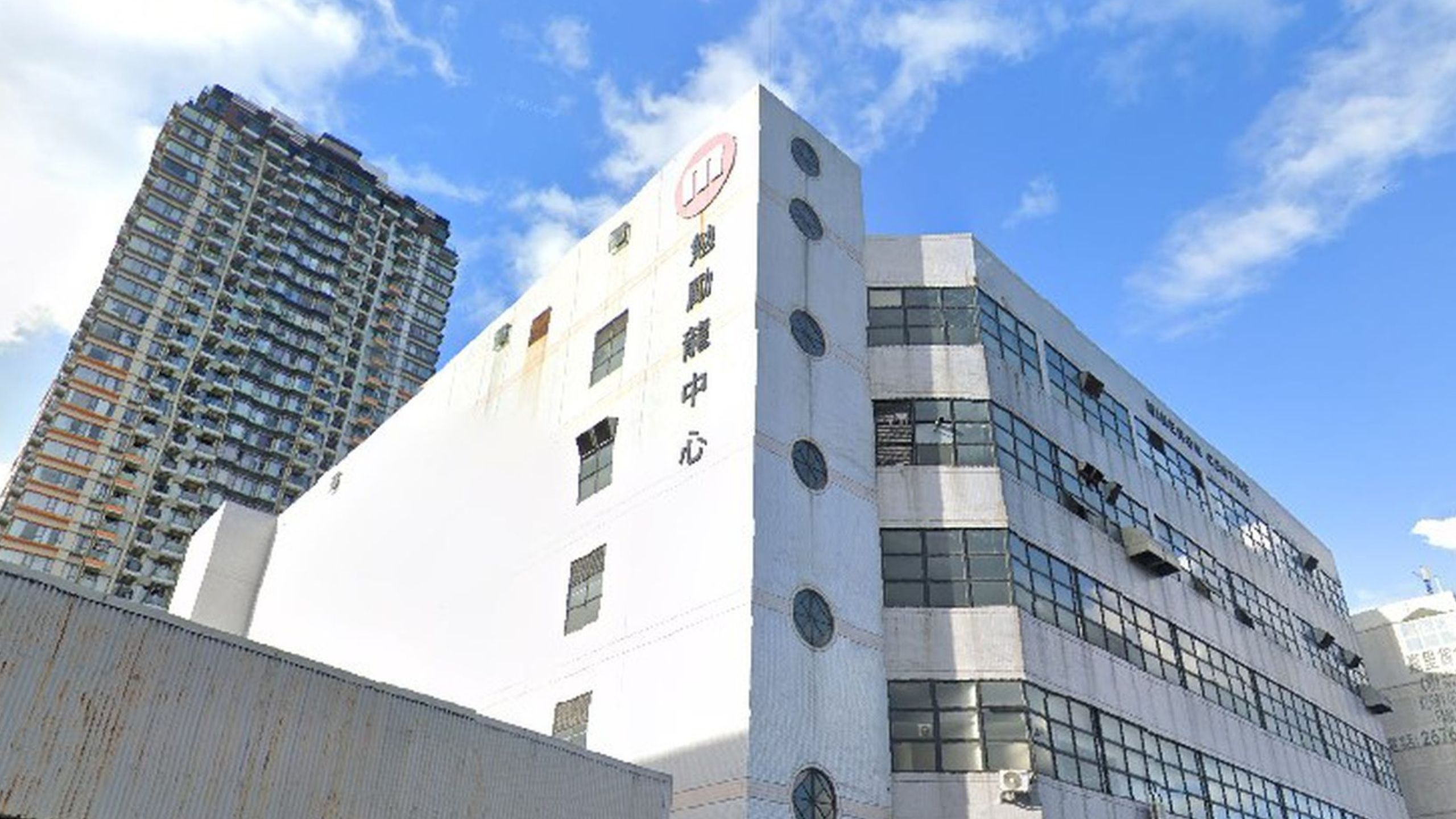
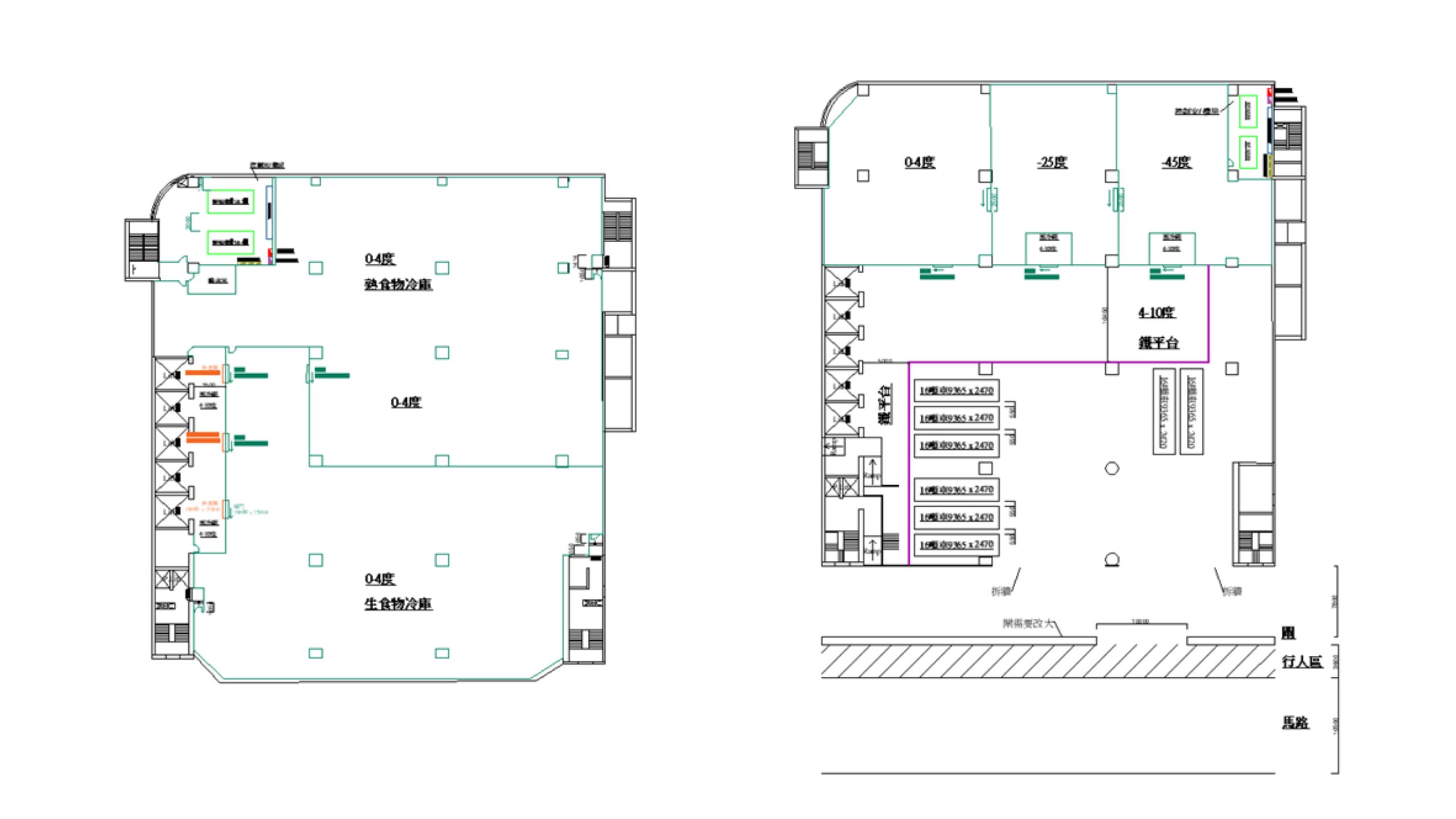
Mineron Centre
Tsing Yi
Site Area:
140,000 ft2
Feature:
Design and Conversion of whole building,
A&A Project,
E&M Work,
Builders Work,
Refrigeration System,
Cold Room Construction,
BMS System,
Logistic Automation Solution
- Design and conversion of 5 storeies warehouse which contain 0-4°C , -18°C , -25°C and -45°C cold storage in Fanling within 8 months day-night shift fast-track
- Concurrent process of design, government approval, manufacturing plant setting up, A&A builder’s work, and licensing application of cold storage and food processing room
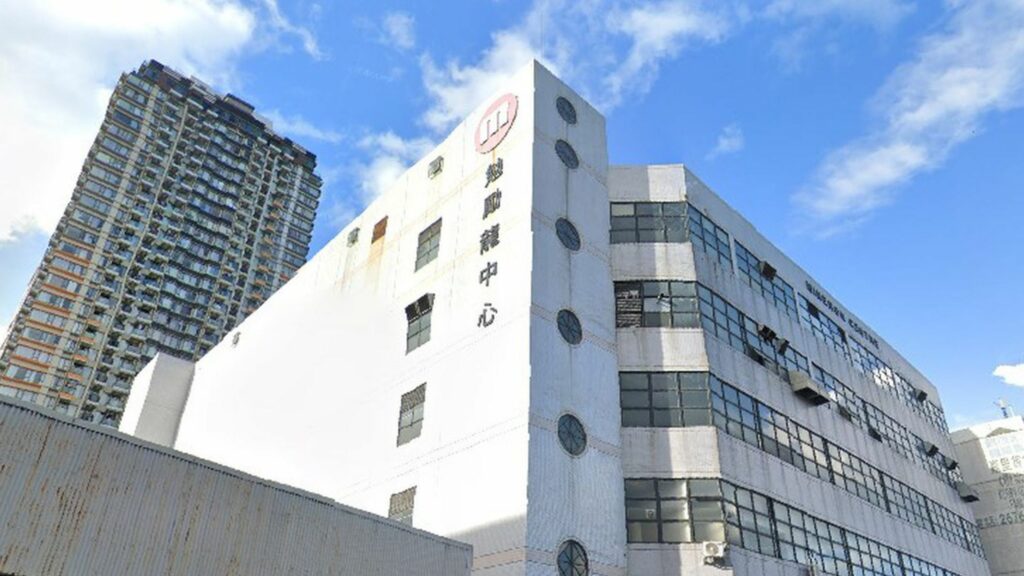
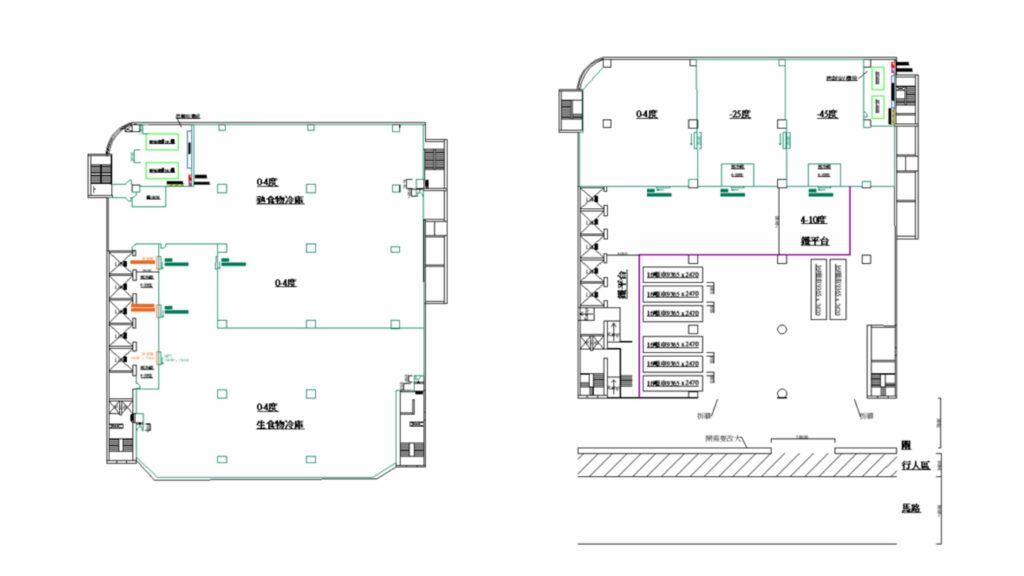
China Merchants Logistics Centre
Tsing Yi
Site Area:
48,000 ft2
Feature:
E&M Work
Builders Work
Refrigeration System
Cold Room Construction
BMS System
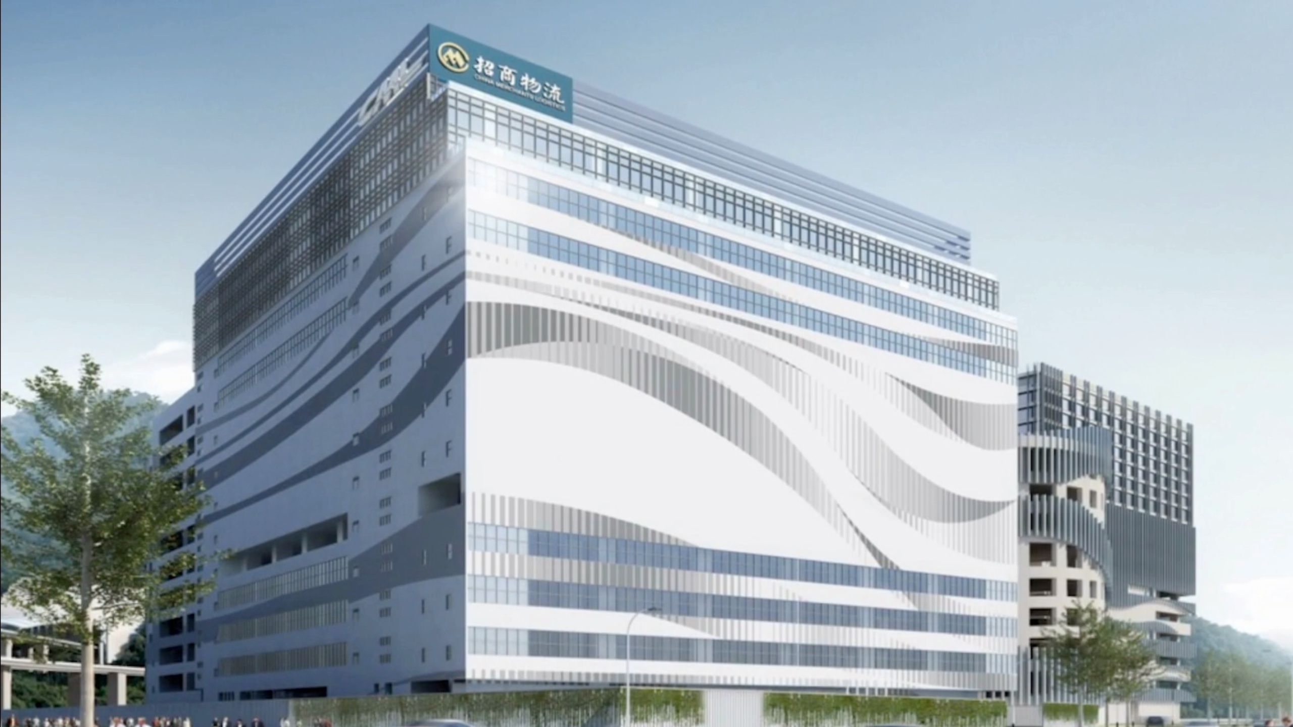
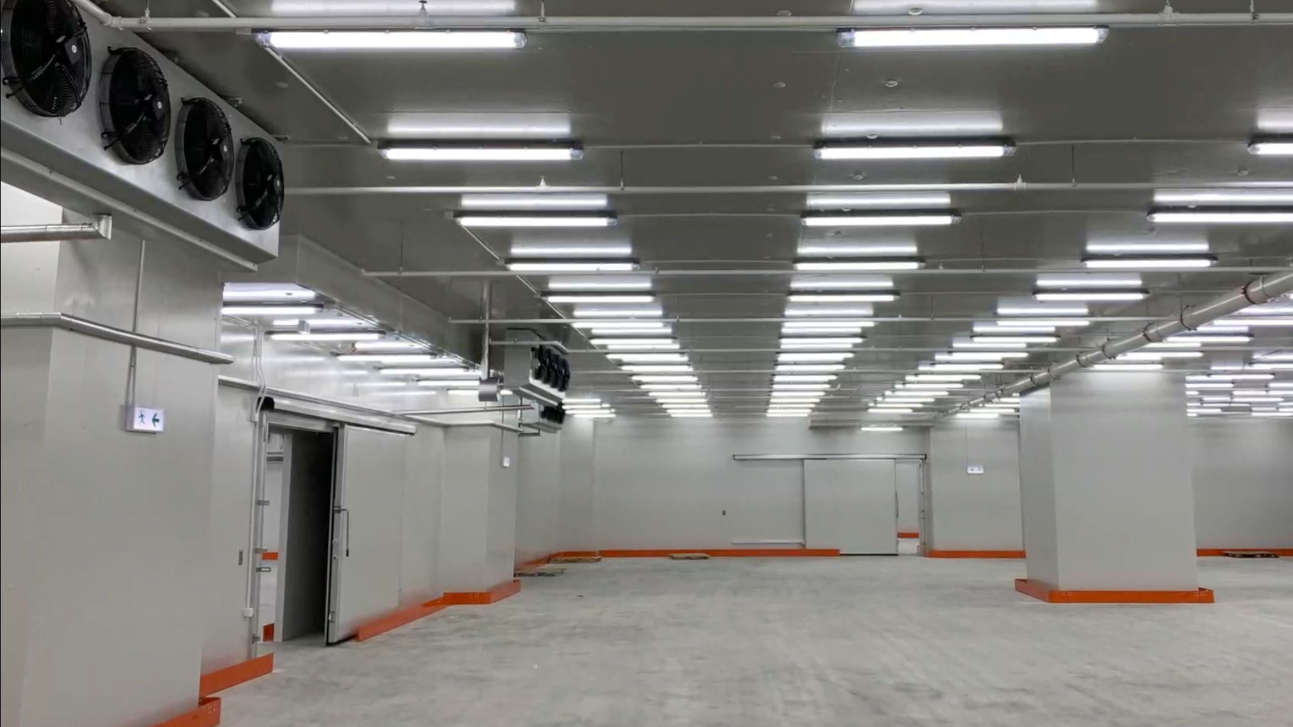
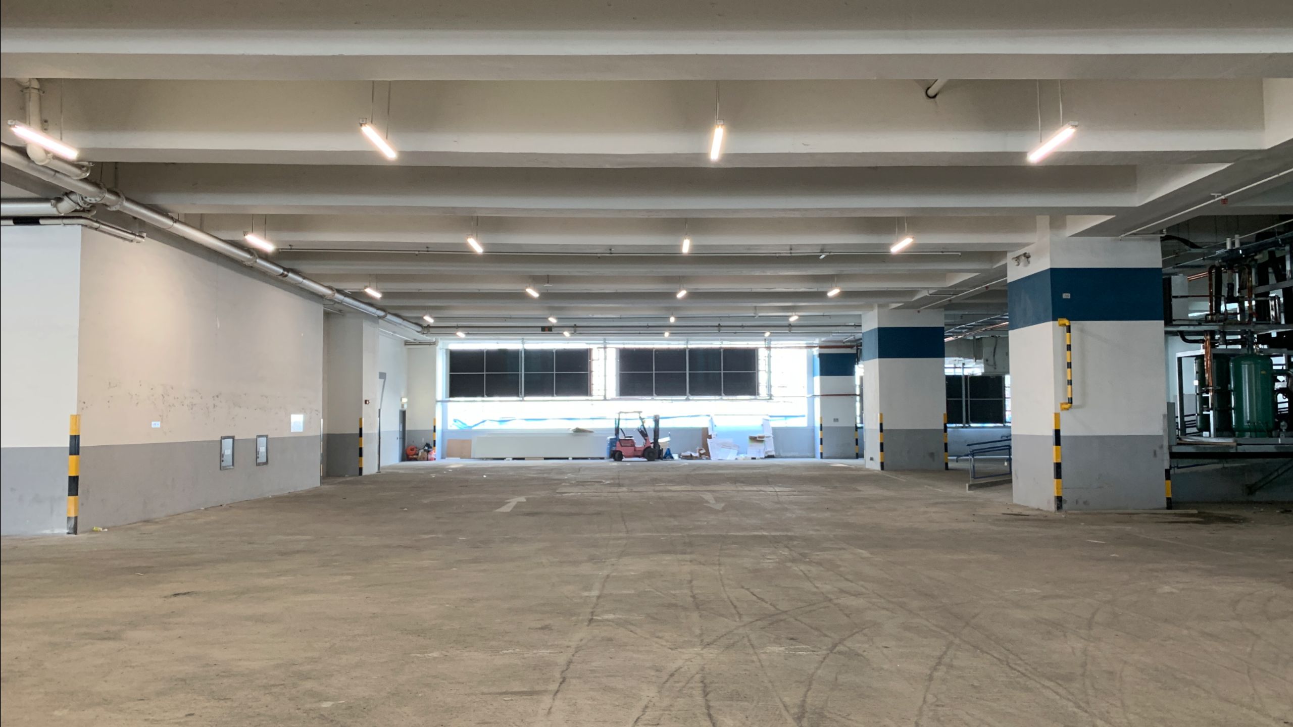
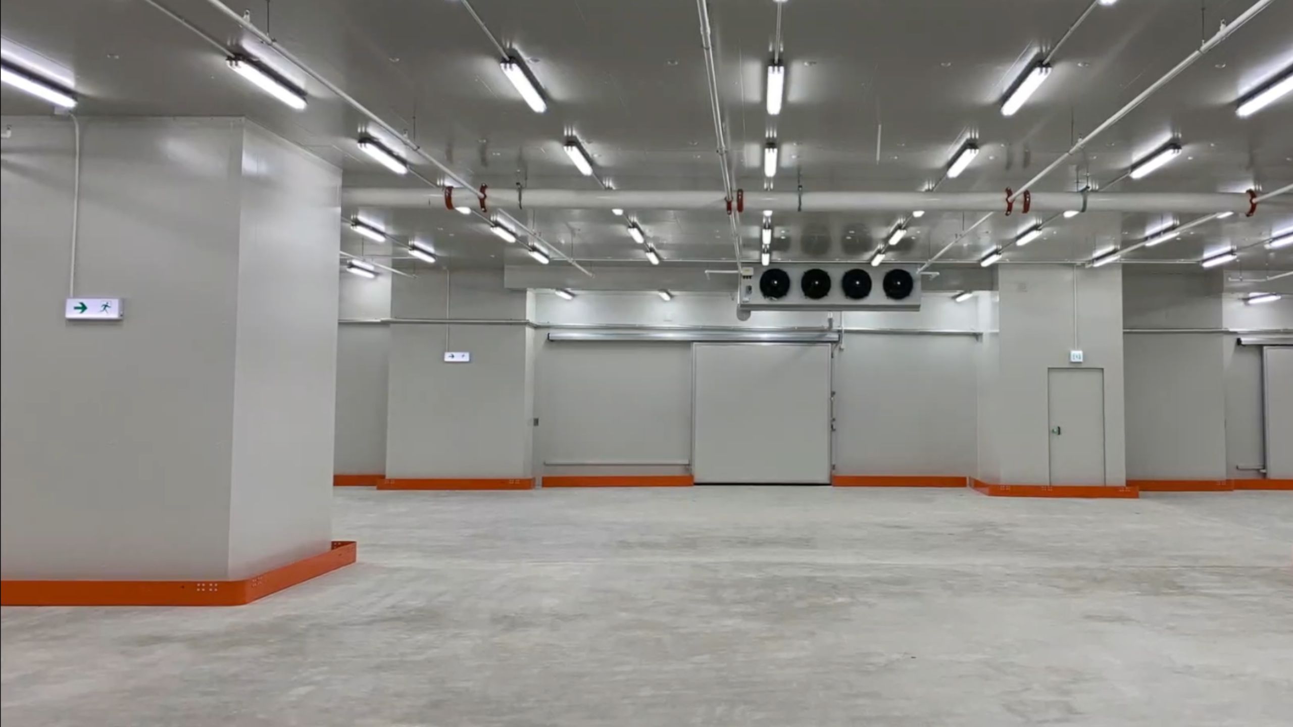
- Design and Conversion of a 35,000 sq.m warehouse into a -18c Cold Storage within 8 months day-night shift fast-track programme
- Concurrent process of design, government approval, manufacturing plant setting up, A&A builder’s works and licensing to just-in-time handover for operation and afterward 24-hour facility management
- The first LEED Certified, one of the largest Cold Storage in Hong Kong
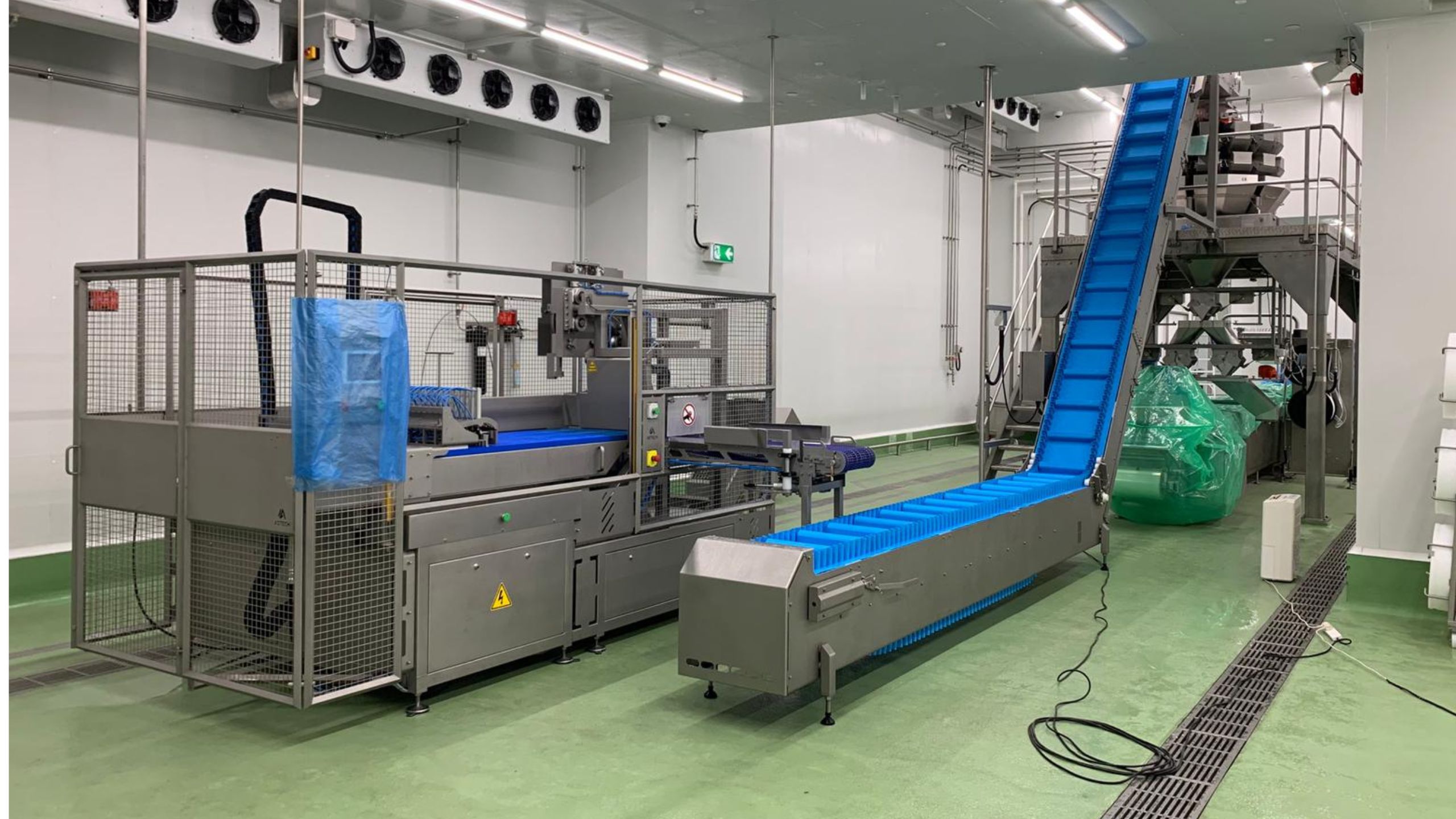
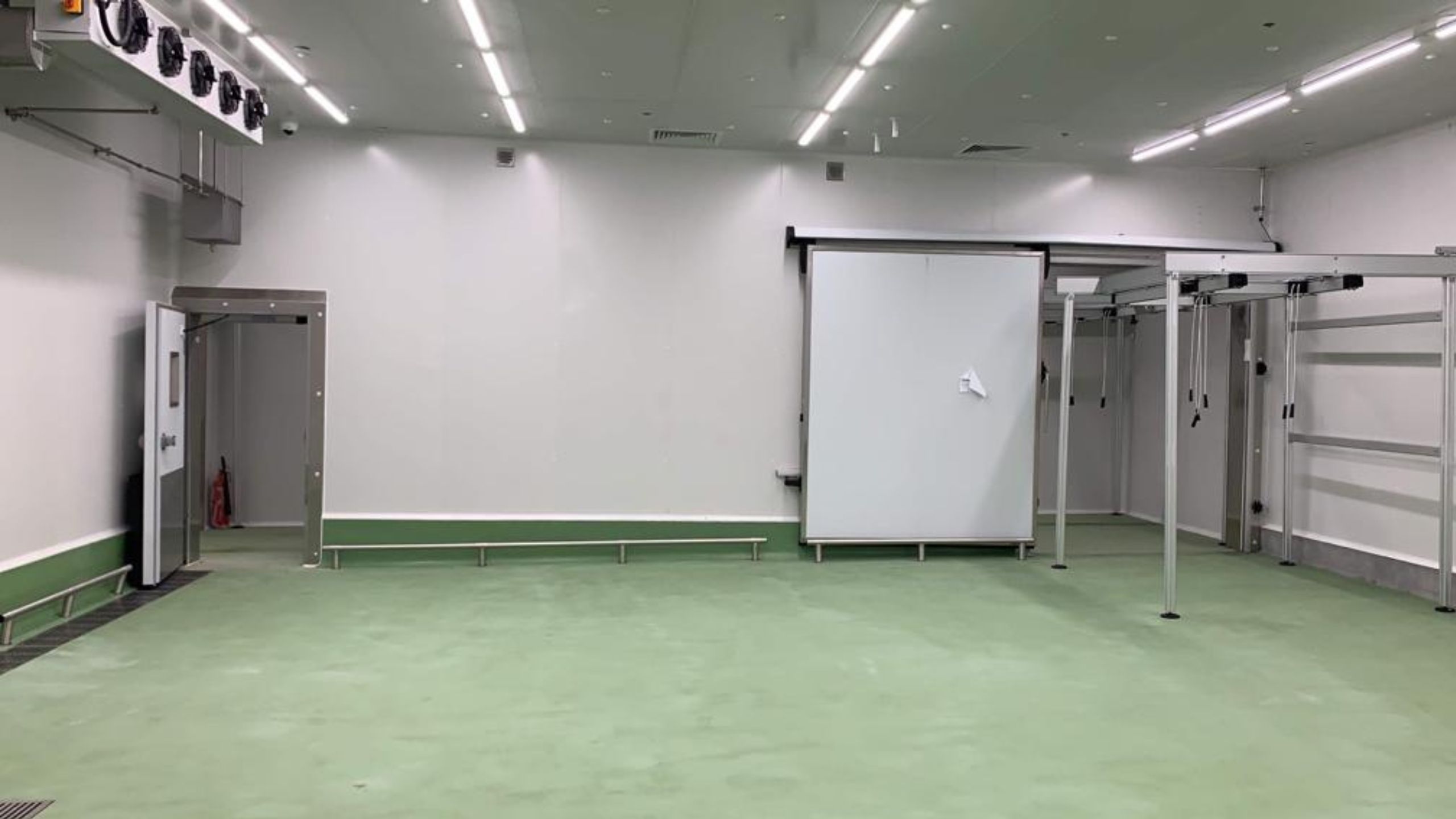
Kerry TC warehouse 1
Kwai Chung
Site Area:
320,000 ft2
Feature:
E&M Work
Builders Work
Refrigeration System
Cold Room Construction
Ultra-low temperature Blast Freezer Room (-45°C)
Chilled Room (4-8°C)
BMS System
Food Processing Production Line
- Design and Conversion of an ambient warehouse into a food processing center with cold storage
- Concurrent process of design, government approval, manufacturing plant setting up, A&A builder’s works and licensing to just-in-time handover for operation and afterward maintenance service
- Food Factory License Complied ISO22000, HACCP, British Retail Consortium (BRC), Organic, and HALAL complied
